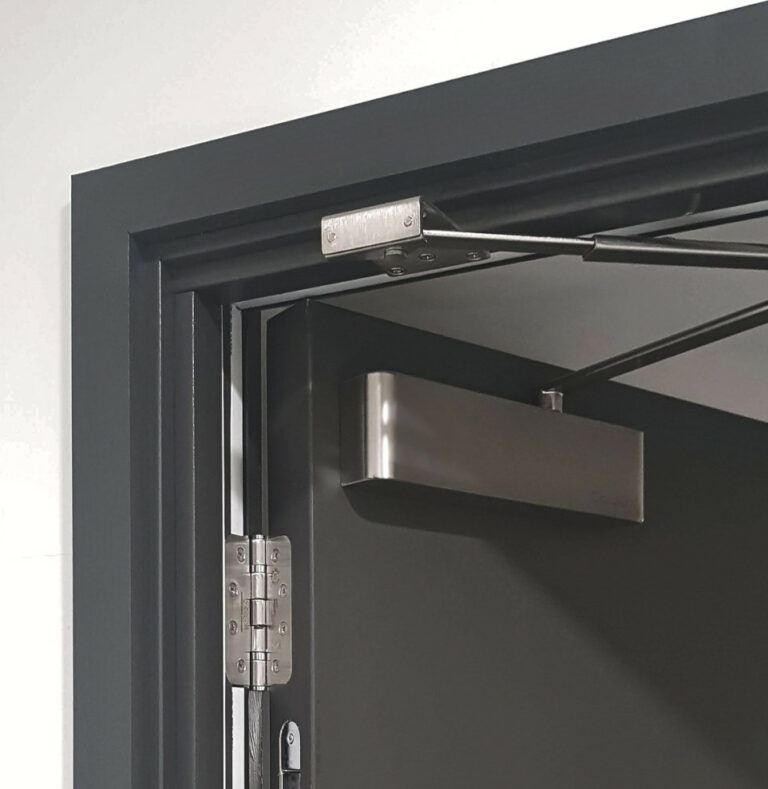Taylor
Lane Timber Frame Ltd has supplied a bespoke timber frame solution for the new
build Post 16 Centre in Tewkesbury.
The
facility offers continuity for pupils of Alderman Knight School – a successful
and established school for children 4 - 16 years with moderate and additional
learning difficulties.
Project
architect, Quattro Design Architects specified timber frame construction for
the Post 16 Centre as speed and ease of construction was crucial. Main
contractor, E G Carter & Co Ltd. appointed tried and trusted
sub-contractor, Taylor Lane to manufacture and erect the timber frame kit.
“When
selecting a supply chain partner, we consider many factors – an experienced
track record, financial security, health and safety performance,
training/competence records, insurance cover, environmental awareness and local
labour enterprise,” says Andrew Staite, quantity surveyor, E G Carter & Co
Ltd.

Quattro
Design Architects responded to the brief with a soft, light and spacious
environment. However, the architectural design included several
challenging features including a curved external wall, curved corridors and
large circular rooflights. Alongside the 140mm timber frame kit, Taylor
Lane designed bespoke solutions for the curved and circular details. Internal
square timber panels with filleted joints formed the curved corridors.
For
the structural integrity of the timber frame, the curved wall had to be
constructed from steel. Designed and fabricated by Taylor Lane’s
dedicated steel department, the steel frame had to carry the load of the floor
to ceiling windows and glazing. The curve was particularly challenging
and had to be rollered to the correct radius.
The timber frame achieves a U-value of 0.19W/m2K, in-line with Building Regulations for public use.
Factory-fitted insulated external panels contributed to the building’s
energy performance.
“We've
been delighted to have been involved in what was a truly collaborative project
from all involved,” says Mike Court, director for education, Quattro Design
Architects Ltd. “With all our projects undertaken in BIM, Taylor Lane's
timber frame model was of enormous benefit in assisting us co-ordinate the
design so quickly. Delivering the inspiring educational environment you see
today.”
The
timber frame kit was erected in three weeks by Taylor Lane sub-contractor,
Darren Gumbley and his team. In accordance with the contract, traffic
movements and deliveries were scheduled around the school’s opening and closing
times, as Alderman Knight School and Tewkesbury School remained open throughout
the build. The erecting team adhered to site restrictions – no radio,
smoking or profanities.
“The
supply and delivery of materials was well-managed and the quality was
excellent. The erection of the frame was carried out promptly and
professionally, and completed on programme,” says Jerry Palmer, contracts
manager, E G Carter & Co Ltd.
The
new build facility comprises three standard classrooms, two of which can be
combined into one; an ICT room; fitness facility; hygiene suite; break-out
rooms and offices. A large, open community space sits within the curve of
the building. The school plans on inviting mainstream pupils from Tewkesbury
School to mingle in the communal zone.
“The
Post 16 Centre is a seamless addition to the school,” says Matt Peplow, deputy
head, Alderman Knight School. “The design and build is more refined than
the main building and is better suited to the age of the cohort. It has had a
positive influence on the children and they are behaving with greater
maturity.”




















