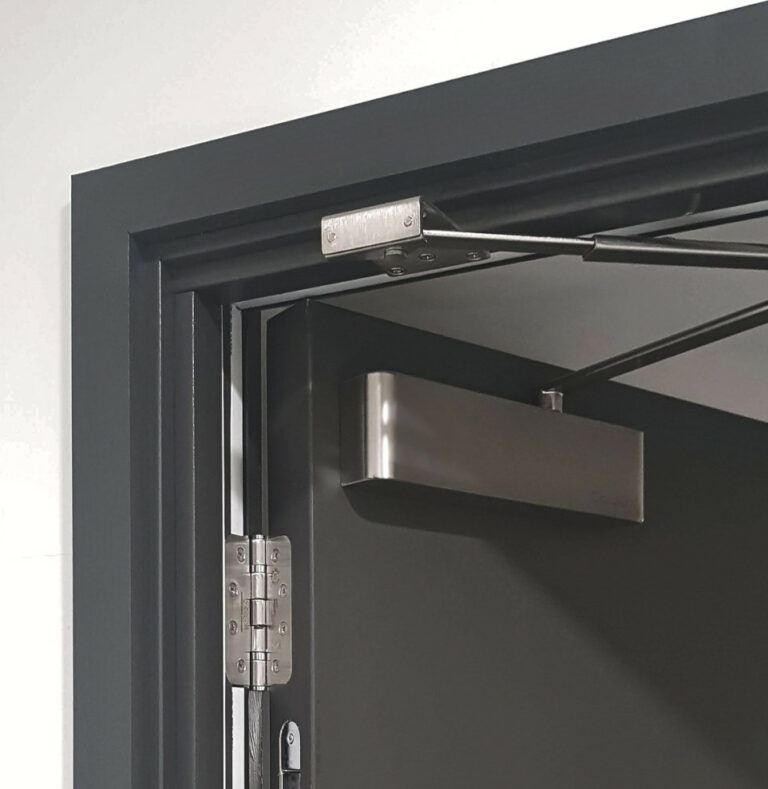
Ian Simpson’s Dollar Bay tower in the Docklands, in close proximity to Canary Wharf, will enrich the area with an exciting and exemplar residential building with a stunning crystalline ventilated facade.
Dollar Bay will be a residential block accommodating 121 apartments plus retail space. The project consists of a duo of crystalline pillars closely paralleling each other; two perfectly balanced crystals from the water’s edge”.
Wintech are working together with the developers, a joint partnership between Mount Anvil and One Housing Group, to apply building envelope expertise to Dollar Bay, designed by Ian Simpson Architects.
Wintech have a clear understanding of the many factors that affect the quality and performance of the facades and their commercial impact on a project; consultants are appointed to successfully deal with many of the complex design issues to aid the procurement process and to reduce cost and risk. Design elements include the glass curtain wall, structural glazing, rainscreen cladding and winter gardens.
The facades are important components in creating a distinctive urban community employing exemplary architectural styles that enhance the overall contextual setting. The design of the facades will embrace important performance related matters such as acoustic and atmospheric pollution within this environment.
The building envelope will be formed by a unitised curtain wall to the north and south elevations and winter gardens with internal sliding doors; the west and east facades will be clad in operable horizontal glass louvres.
The east facade will face the O2 Arena while on the west facade, which faces the dock, the louvres incline both inwards and outwards to create a cascading waterfall effect. This method gives the building a distinctive image and is reference to a cascade of water, speeding as it falls, as a response to the context of axial foreground of dock water. The alternating folds provide differing reflections of either sky or water.
The north and south facades have integrated insulated solid panels with minimal double glazed full height windows providing slot windows to the mainly solid facades. These facades are clad in unitised SSG cladding system finished with a white dot matrix to reinforce the overall crystalline form with an opalescent emphasis to the thinner north and south elevations.
The acquisition of Dollar Bay was officially completed in April with the development set to be complete in 2016.




















