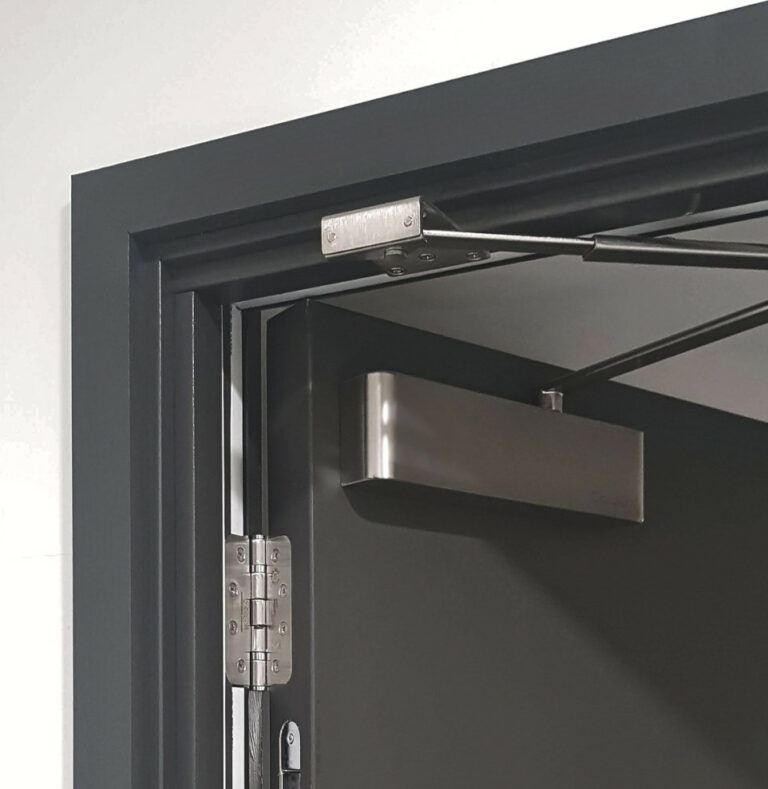
ISG is due to imminently commence work on the £27 million project to re-clad the 13-storey East Wing building on the St Thomas’ Hospital site in central London.
The project was procured via a high-profile RIBA Competition to select an architect and main contractor team that could transform the poorly performing building with a modern cladding solution to enhance its environmental performance, upgrade facilities for patients and staff, and dramatically improve the building’s aesthetics on the London skyline.
In 2010, the RIBA Competition was won by the ISG and Hopkins Architects team and work to re-clad the building is now set to start on site. Situated opposite the Houses of Parliament, the East Wing is a prominent landmark on the South Bank, and Guy’s and St Thomas’ NHS Foundation Trust sought to appoint a team with the vision to provide a high quality design that would further enhance the Trust’s reputation for excellence in healthcare provision.
The ISG and Hopkins team are working closely with Arup, the design and engineering consultancy, which is managing the structural, MEP, façade, fire and acoustic engineering services for the project. Together they have developed an elegant re-cladding solution for the East Wing that features a new glazed external envelope creating two new triangular atria, transforming the appearance and improving functionality of the building. The design solves the historic water penetration problems that have blighted the 1960s structure, while providing additional patient lift capacity in the new atrium above the building’s northern courtyard.
Sustainability and environmental performance are key aspects of the ISG and Hopkins Architects solution, and the re-clad design incorporates a range of passive controls to maintain comfortable ambient temperatures within the building. The atria roofs will be constructed from ETFE cushions in a diamond configuration to shade direct sunlight from the south, whilst permitting softer indirect light from the north to naturally illuminate the internal space.
New steelwork, hung from the roof, will support single glazing on the western façade, with aluminium ventilation louvers at the top and bottom of each panel to naturally ventilate the buffer zone between the existing and new envelope. Additional high level timber solar shading panels will reduce solar gain, while maintaining views across the River Thames to the House of Parliament.
The East Wing is located at the heart of the St Thomas’ Hospital campus and currently houses cardiology services, two intensive care units and admission wards. The building has a 200 bed capacity alongside clinical suites and offices, teaching facilities and ancillary plant and storage areas. Throughout the duration of the project, all of these facilities will remain fully operational.
ISG’s Stuart Deverill, managing director – London, commented: “The procurement route specified for the delivery of this project highlights the key emphasis that Guy’s and St Thomas’ NHS Foundation Trust placed on the architectural merit and functional design excellence of the envelope solution. Winning the RIBA Competition, from an extremely strong shortlist, recognises the innovation and imagination jointly invested through our collaborative partnership. We are delighted to be bringing to site a transformational project that will not only enhance the Trust’s global reputation, but also the experience of patients and staff for many years to come.”




















